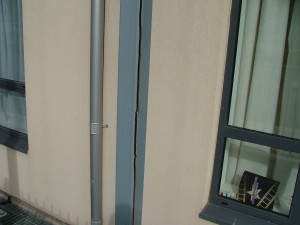
TSA Consulting Engineers was commissioned to review the structural supports for a balcony to determine why the steel section cracked.

Product Design, Column Cladding, Alucobond and Stainless Steel Grilles
Product Design incorporating column cladding using Stainless Steel Grilles and Alucobond.

Balustrade
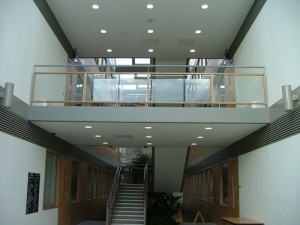
Stairs and balcony balustrade design.

Wall Cladding Design
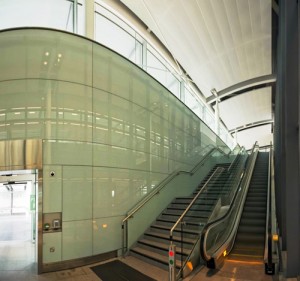
Architectural wall cladding. 6mm toughened glass supported by steel sub structure. Images from T2 Dublin Airport.

Architectural Screen
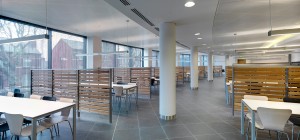
The large background image is an architectural screen at Cork Airport and the smaller image above is a screen at the Criminal Courts in Dublin.

Stairs and Structural Glass Balustrade
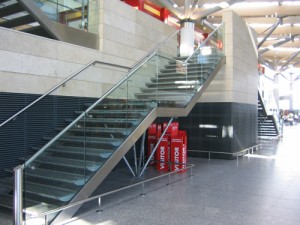
Structural Glass infill. Structural Stairs with shoe stringers clad in Stainless Steel. Stainless Steel handrails fixed to structural glazing on one side and connected to aluminium screens and stone on the other.
Cork Airport.

Canopy Design
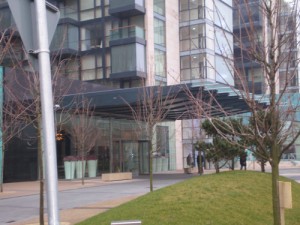
Canopy cantilevered from building structure. Twenty eight tonne weight, manufactured from galvanised mild steel, incorporating cladding, stainless steel, glass and Macalloy Tension Rods.

Structural Glazing, Glass Screens
Structural Glazing, Glass Screens

Glass Floor Design
Cork airport glass floor design.

Service Boom Design
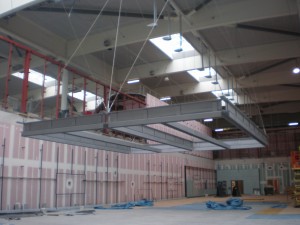
Services Boom during installation. 26 tonne structure, 90m in length suspended from roof steel by wire ropes. Manufactured from 3mm folded steel sections, clad in PPC Aluminium.


