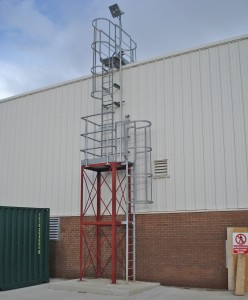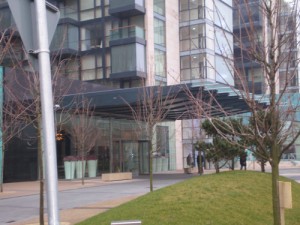
Canopy cantilevered from building structure. Twenty eight tonne weight, manufactured from galvanised mild steel, incorporating cladding, stainless steel, glass and Macalloy Tension Rods.

Structural Glazing, Glass Screens
Structural Glazing, Glass Screens

Glass Floor Design
Cork airport glass floor design.

Service Boom Design
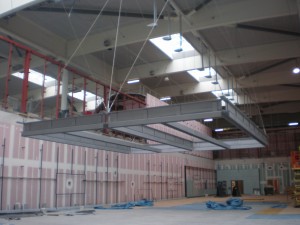
Services Boom during installation. 26 tonne structure, 90m in length suspended from roof steel by wire ropes. Manufactured from 3mm folded steel sections, clad in PPC Aluminium.

Industrial Platform Design
Industrial Platform Design. Main photo shows platform and stairs. Inset photo shows ladder system providing access to roof.

Failure Analysis
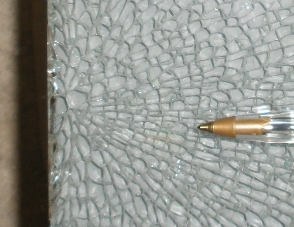 A glass screen suddenly shattered for no apparent reason. TSA Consulting Engineers was commissioned to find out why. Following a detailed study of the problem it was concluded that the breakage was as a result of Nickel sulphide inclusions (see butterfly effect at point of breakage)
A glass screen suddenly shattered for no apparent reason. TSA Consulting Engineers was commissioned to find out why. Following a detailed study of the problem it was concluded that the breakage was as a result of Nickel sulphide inclusions (see butterfly effect at point of breakage)

Modular Accommodation Structural Analysis
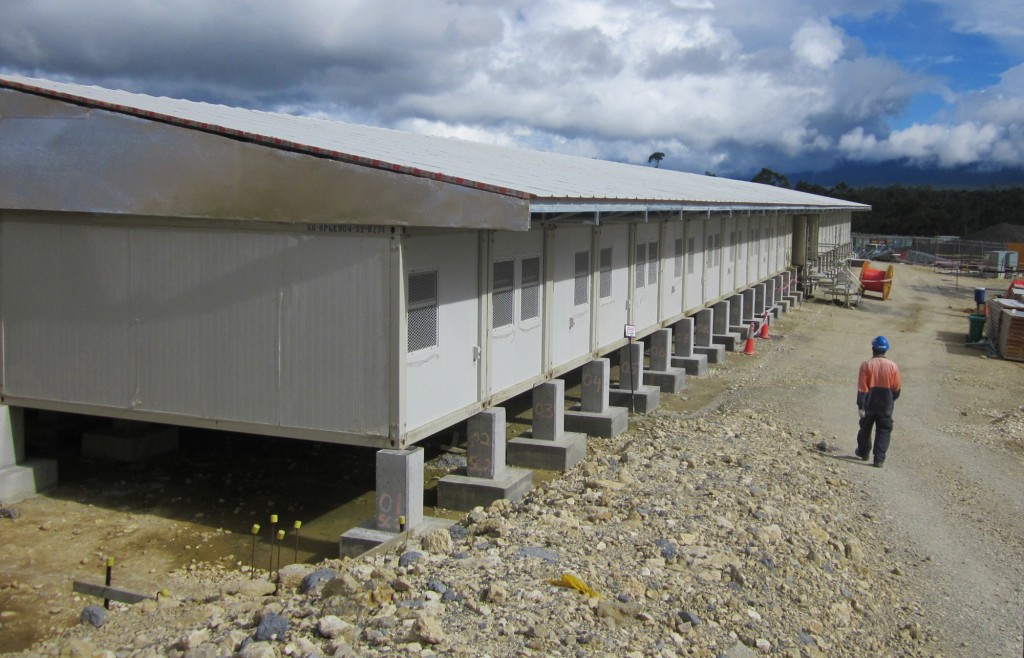
Main photo shows construction village. TSA Consulting Engineers in collaboration with other specialist designers carried out structural analysis on accommodation blocks dealing with load combinations of dead, live, wind, thermal and seismic to AS_NZS & PNG Codes of Practice. Inset photo shows typical modular housing foundations designed by TSA Consulting Engineers.

Construction Village Foundation Design
Modular Construction Village Foundation Design.

Industrial access stairs
Industrial stairs fitted to roof using Roof Pro Plant Support System

WWTP Foundation Design
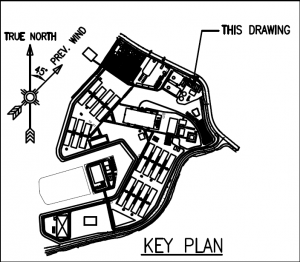
Waste Water Treatment Plant Foundation Design.


